This is a project that is near and dear to me. When I first met with this client, her first floor was a little sad…
Painted paneling in the living room, dated stair railing, enclosed staircase:
That little drive-thru window? A tiny, outdated kitchen lived beyond this literal hole in the wall:
Wow, even I’ve had a complete makeover since then…
The house was dark, the kitchen and stairwell felt completely closed off, and none of the downstairs had anything close to the feeling of “light and airy” going on. I helped this homeowner select all of the furnishings and finishes for her remodeled home and am ecstatic at the outcome. In fact, I very much want to live there myself.
If you feel that way after you view the following pictures, you’re in luck–it’s going on the market today! Although this has been a labor of love for my client (she did a lot of work herself on the house), she has gotten the remodeling bug and is looking for another fixer-upper. Take a look at these after pictures…
My client replaced the original shutters with more modern versions that she made herself. I helped her select new paint colors for a fresh look.
New staircase layout and design, more open layout. (Note the painting of the Mueller air traffic control tower by local artist Patricia Chapa leading your eye up the stairs!)
Open foyer, crisp white trim.
Mid-century style in the new living room, with a pop of hot pink FLOR tiles on the floor. Beyond the living room is the new home office/study.
Don’t you love that pop of citron in the computer cabinet? So fun with the peacock blue walls and the purple FLOR button rugs!
The newly remodeled kitchen and dining room is a whole new world. So open! So spacious!
My client picked up this mid-century dining table but the top had seen better days. So she took a chance at my suggestion and painted the top a hot goldenrod color. I am SO. IN. LOVE. with how it turned out, and the striped FLOR tiles couldn’t be happier. The little hidey-hole for the kiddo under the stairs? That was my client’s creation. She even made that cute little side table in there, out of a Target tray and spindles from her daughter’s former crib. Upcycling at its finest!
We needed a large piece of art for the dining room that was super budget-friendly, so I recommended a cute mid-century-inspired tablecloth that my client could stretch onto a canvas. Turned out cute!
OMG, this kitchen is night and day, compared to its original state! Sleek, custom cabinetry in a gray color–doesn’t it look soothing?
Can you believe my client already had the supercool purple Kitchen Aid mixer?
She installed this awesome, minimal, white backsplash herself. It has a subtle pearly glow in person. GORGEOUS.
Cute mudroom between the garage and the kitchen.
Ahhh, a restful, yet colorful master bedroom. My client upholstered her boxspring thanks to a how-to found on Pinterest, and installed new wood flooring throughout all of the bedrooms upstairs.
The hall bathroom had its own recent makeover (wish I’d taken before pics!). Now it’s bright, light, fresh and cleeeeeean.
We picked out white subway tiles and added a stripe of gray penny tiles for a timeless and modern decorative detail.
This guest bedroom came together in such a great way. My client created the headboard out of leftover flooring material and did the decorative painting herself. This is the room we did the string art in, on the unseen wall to the left.
We used a lot of my client’s existing furniture to stage one of the upstairs bedrooms, and I tapped her sewing skills to create striped cafe curtains out of inexpensive Ikea fabric. Cheap window treatments don’t have to look cheap!
What do you do with vintage brown bathroom tile? You add soft pink and a graphic print shower curtain in chocolate brown. Instant modernity!
And would you look at this modern treehouse my client designed and built? Amazing.
For more information about this listing, please contact Rachel Felan at Sky Realty: 512-517-8122.
All “after” photos by Shutterbug Studios.

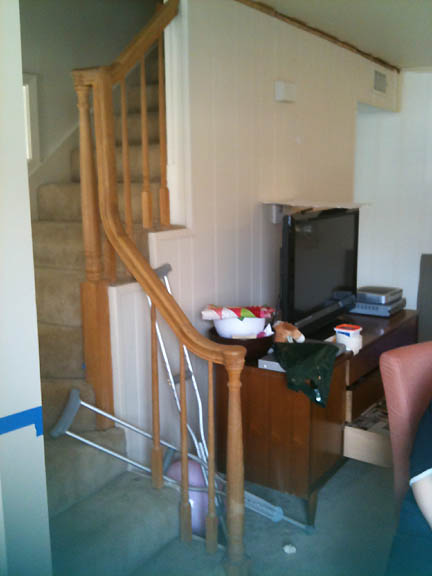
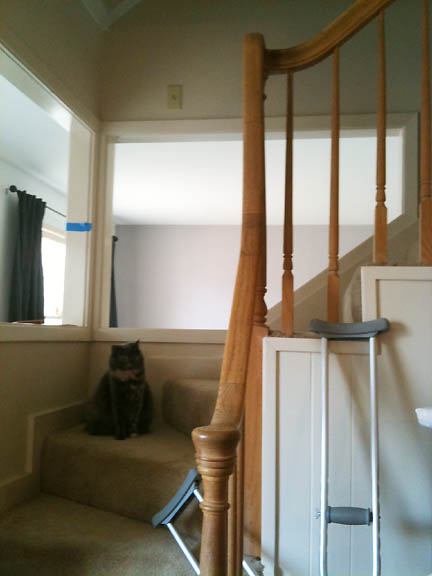
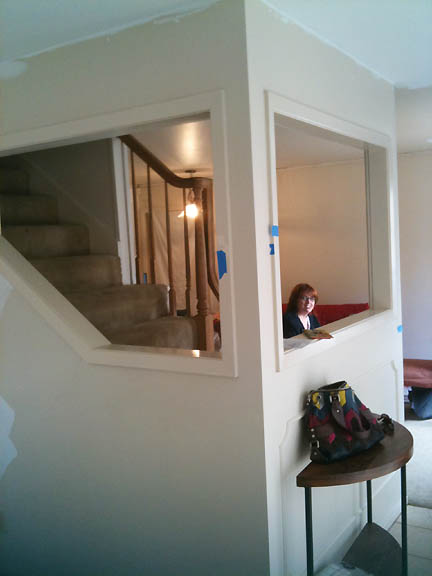
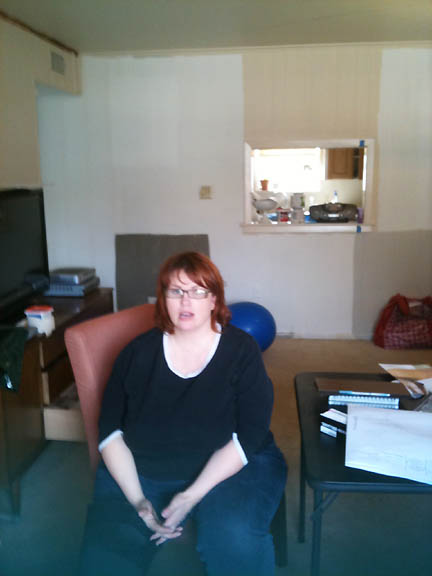
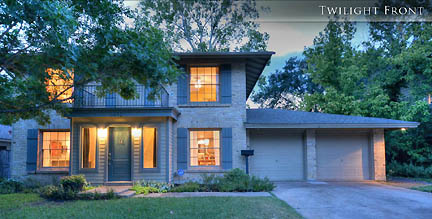
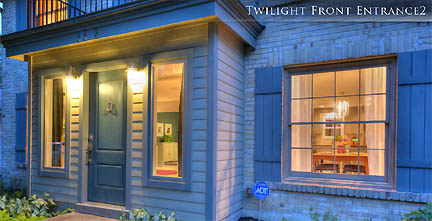
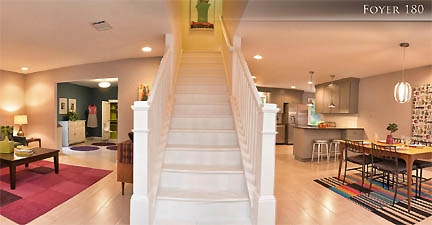
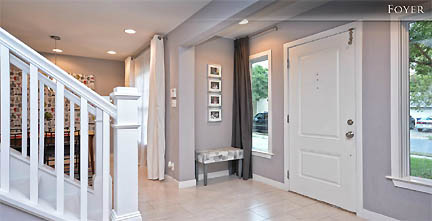
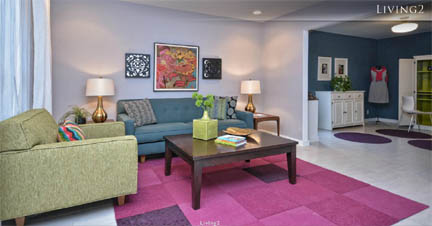
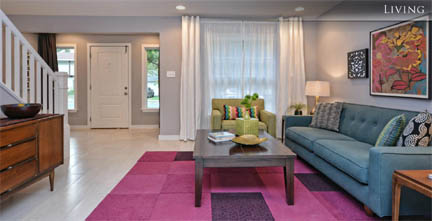
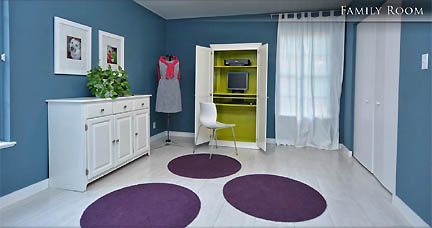
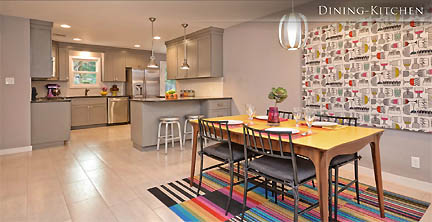
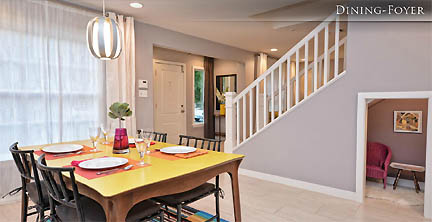
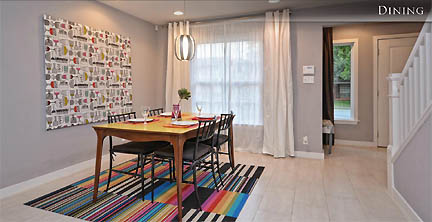
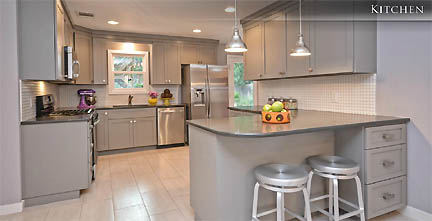
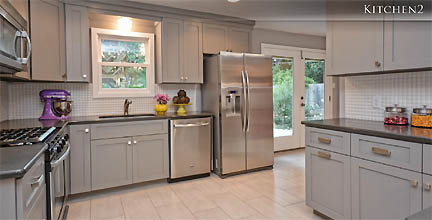
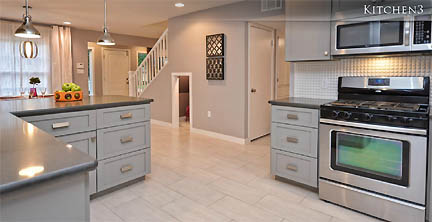
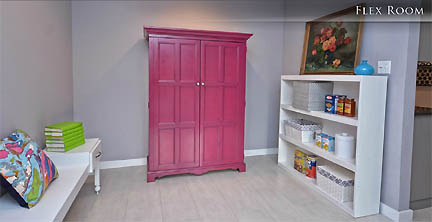
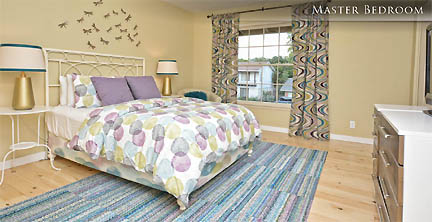

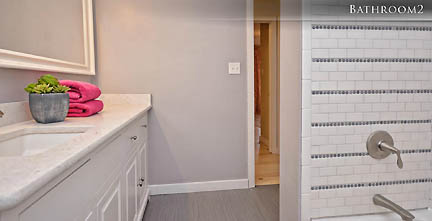
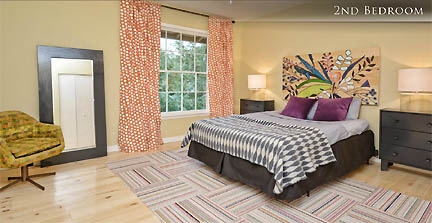
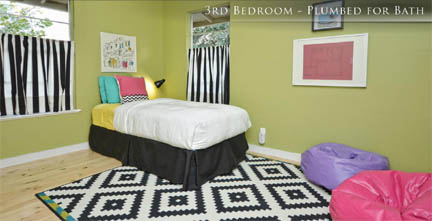
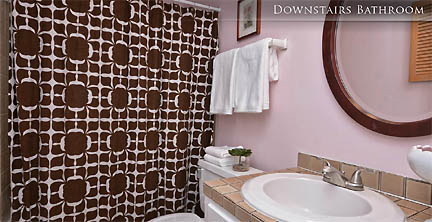
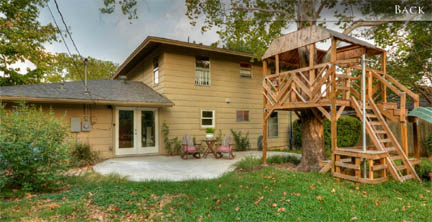
Holy moly. You weren’t kidding about this house. It’s perfect. Stunning. I love everything about it! I want that treehouse! (; Seriously though – what a great job the two of you did together. LOVE.
I covet the pink FLOR rug. A lot.
I want to live in the hidey-hole under the stairs.
I couldn’t agree more with every single one of you!
Beautiful! Could you please please please tell me the color of the foyer. It’s exactly the color I’m looking for!
Hi Amber, that color is Sherwin Williams #7079 Ponder.