Saturday’s Modern Home Tour in Denver turned out to be such an inspiring event. The weather was beautiful–60s mostly, with sunny skies and gorgeous fall foliage everywhere you turned. Couldn’t have asked for a better day. I left a rainy Austin behind and hit the tour with my brother, Todd, my sister-in-law, Christa, and Christa’s sister, Lisa. Only Todd would take a picture with me for publishing purposes, LOL.
We started our day at the Denver Diner, which was bothy yummy and supercute:
Denver is fully embracing modern residential architecture. While driving to our six destinations, I was continually struck by the many homes we passed that looked tour-worthy. I could have spent all day taking pictures of them, but by the time we finished breakfast and got underway, I didn’t want to risk not getting to all six featured homes. Take a look at what we drooled over:
This cute little ranch had some charming mid-century details, including the house numbers pictured below, a short cinderblock fence with a retro cutout design, and a smokin’ hot vintage fireplace in the living room. Really dug the ball cluster pendant light over the dining table, too, as well as the wood ceilings. There were a lot of plywood walls elsewhere in this house. Somewhat cabin-y that way.
Back outside, I had to take a minute to admire this tree in blazing reds and oranges. Fall foliage is something we rarely experience in Central Texas!
Loved the high design of the front door/entry porch at another tour home:
This quote, displayed in the home’s study, makes me want to meet the homeowner. Three cheers!
The bathrooms in this home were all minimal and chic, featuring what appear to be Heath Ceramics 2×4 tiles in shade of creamy white:
The iridescent glass tile backsplash behind the vanity in the master bathroom feels spa-like.
The master bathroom’s tub and shower are united by an opaque, horizontal window that borrows light from an adjacent 2-story room.
There’s plenty of privacy in the backyard, and a few gorgeous Aspen trees to remind you that you’re in Colorado.
When elevated, the glass tilt wall between the home’s living room and backyard serves as an awning of sorts.
This home featured a monochromatic color palette of beige and orange-y wood tones, and was full of enviable mid-century furniture. The kitchen featured this winged wall sculpture over the cooktop, and a triangular window in the slightly vaulted ceiling.
I loved the steps leading down to the sunken living room. They almost looked as if they were floating.
Totally coveted this orange, button-tufted mid-century rocker in the study.
Modern meets Southwestern in the master bedroom, and for once, I’m a fan.
Loved the juxtaposition of the faux and real prickly pear cactus visible through the window.
The neighborhood features the most stunning views of the foothills.
Moving on, we walked through a decent-looking and horribly expensive condo on the tour. Although we weren’t really knocked out by the condo itself, we spied several modern design elements in the surrounding neighborhood that got the four of us really excited. Like these steel, pergola-style awnings on a nearby apartment building. The cutout house numbers allow the sun to display the address on the facade of the building in a really creative way.
These signs in the same complex let the visible sky tell you which units are in each building.
We all fell in love with this townhome, which happened to be for rent. It’s a 2BR/2BA on the 3000 block of Wyandot Street for $2400/month, in case you’re a Denverite looking for something adorable like this. You’ll have to drive by to get the contact number of the realty company.
How ’bout this moody street art on the side of a former charcuterie/fromagerie?
We actually started with the following house, but I’ve saved our two favorites for last. Touring this home was like an episode of MTV’s Cribs, because we were so agog over the beautiful machinery visible through the glass doors of the garage, that we stopped there before setting foot in the house. Besides the Aston Martin and the classic Cougar shown below, there was a Ducati motorcycle and a vintage Porsche.
Once inside, we were met with another minimal kitchen, but this time there was a little pop of fun in the Coral Pendant hanging over the island:
So loved the stamped concrete floor. Brilliant!
The living room featured another tiny touch of metrosexual, in the decorative pillows on the tufted sofa.
Loved the rolled edges on the steel stairs.
The superchic, minimal headboard made of black leather extended beyond the nightstands on either side. Interesting touch.
A glass door in the master bathroom shower leads out to the rooftop deck, where an outdoor shower awaits, surrounded by strategically-placed peek-a-boo cutouts in the metal privacy fence.
Another peek-a-boo feature: a horizontal band of transparency sandwiched by opaque glass in an exterior door.
The hot tub on the patio is superbly disguised as a reflecting pool water feature:
And now, for the pièce de résistance. This house may not look like the end-all-beat-all modern home in these photographs. But experiencing this house was the end-all-beat-all treat of the day. Although this home won a 2010 AIA award for design excellence, there is nothing pretentious about this house. You can tell that the people who live there don’t just love it. They appear to cherish it. It’s not hard to see why:
When you walk into the house, there’s no conventional interior entry. Instead, you’re greeted by an open door to the first of many tranquil outdoor rooms, featuring a koi pond and relaxing water feature. So the minute you step “inside,” you are already outside again. There’s this instant relaxation that comes over you as a result.
Back inside, all rooms feature massive glass walls and windows facing south, flooding the interiors with light. There are soaring wood ceilings everywhere.
The kitchen is functional and lived in. I find it rather sweet that they didn’t have a stager come in and dress up the cabinetry contents for the tour. This kitchen says, “OMG, would we love to make dinner for you.”
Handmade ceramics are easily accessible for dinner prep, on an open shelf under the countertop.
You know I appreciated this pop of purple on the bed in the master.
Okay. Inhale…exhale. The master bathroom made the three girls in our group want to weep, it was so beautiful and perfectly Coloradan. The double vanity featured modern chrome wall-mounted fixtures against a cherry wood backsplash and ledge, plus dark granite countertops and angled cabinets, with open cubbies for rolled towels. This is just the start to this natural, spa-like space.
Hand-cut sea glass tiles surround a double shower and sunken tub, with breezy sheers along the floor-to-ceiling windows, for privacy.
The fragrance from these soy candles on the tub filled the room with a luxurious scent. It smelled so gorgeous, we had to reach across and find out what they were so we could purchase our own. (Shanghai Market votives by Mixture.)
That bathroom is a retreat in every sense of the word…as is this outdoor dining space off the kitchen:
In fact, there were countless outdoor sitting areas, just perfect for contemplative thought.
More angles on the home’s exterior.
There will be plenty of Modern Home Tours next year, all across the continent. Check out the 2014 itinerary for a tour near you!

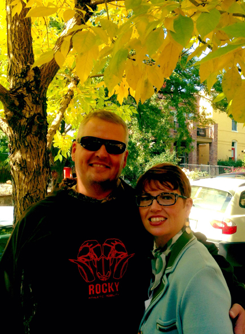
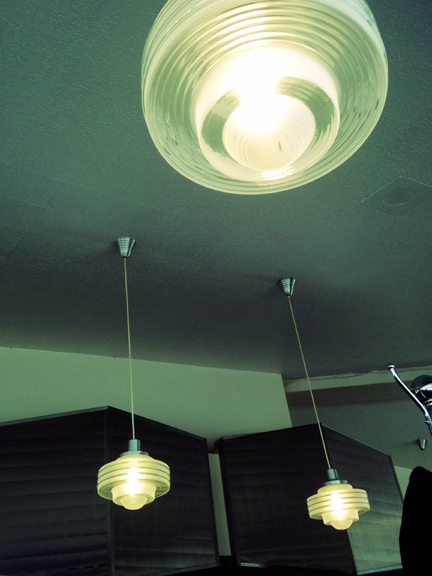
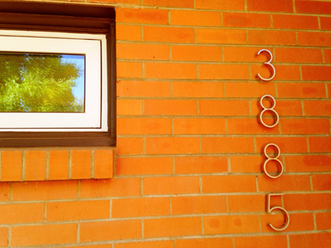
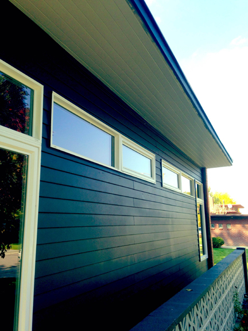
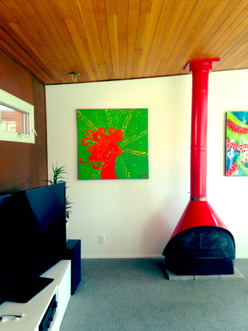
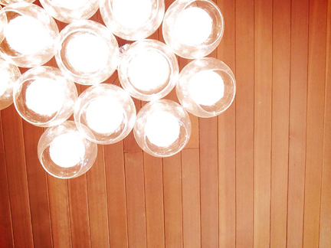

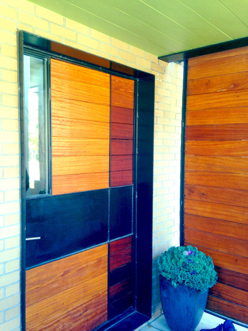
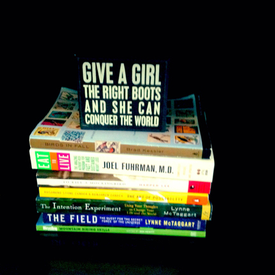
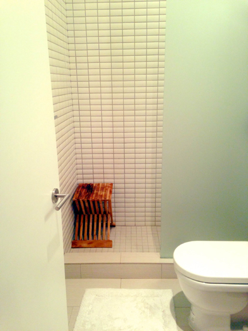
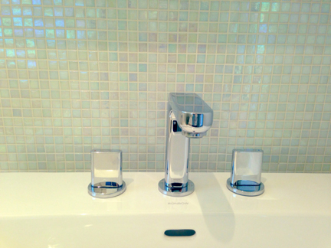
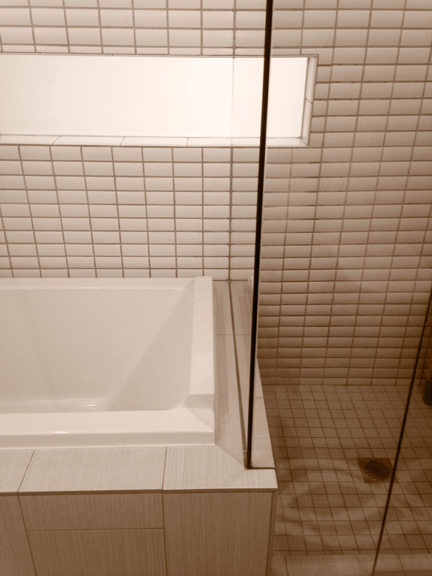
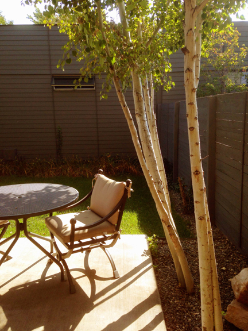
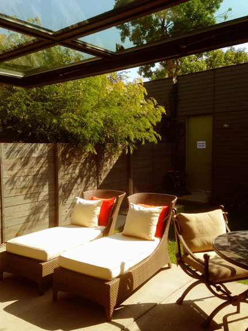
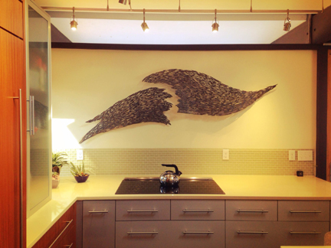
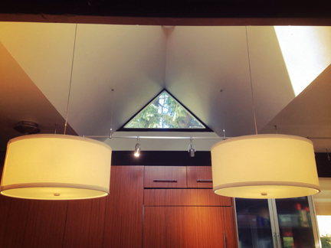
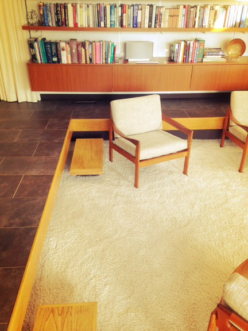
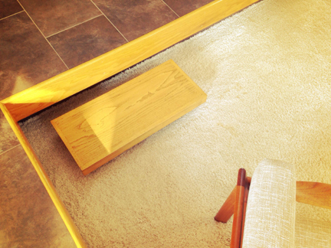
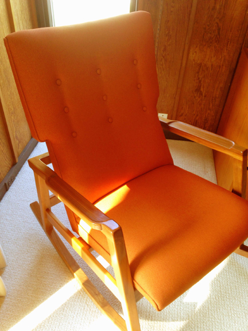
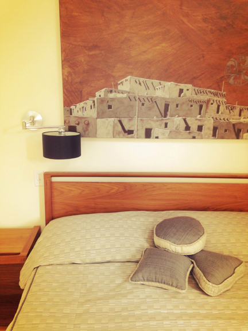
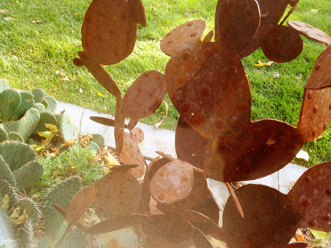

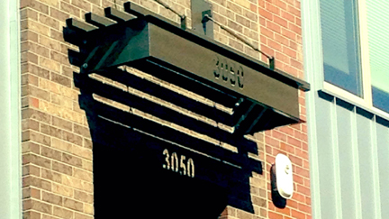
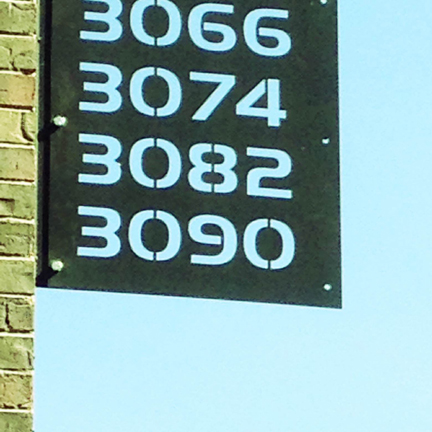
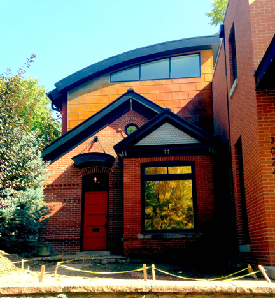
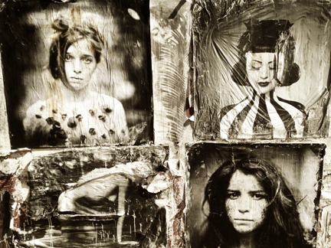
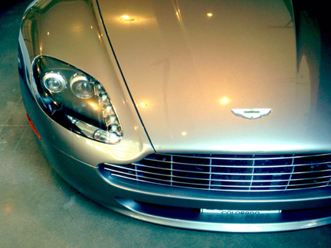
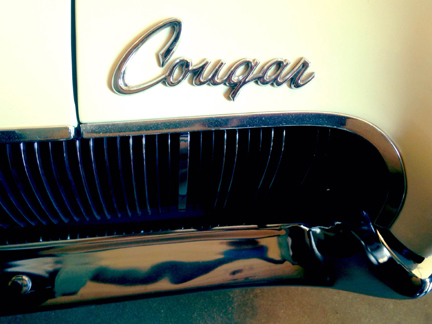

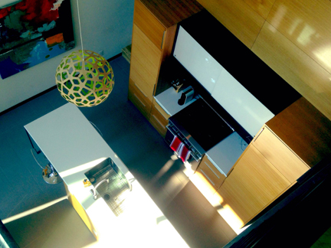
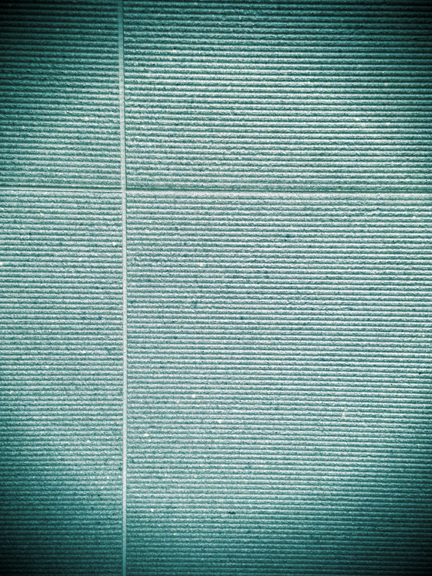
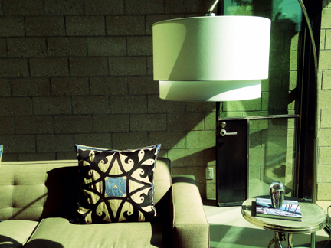
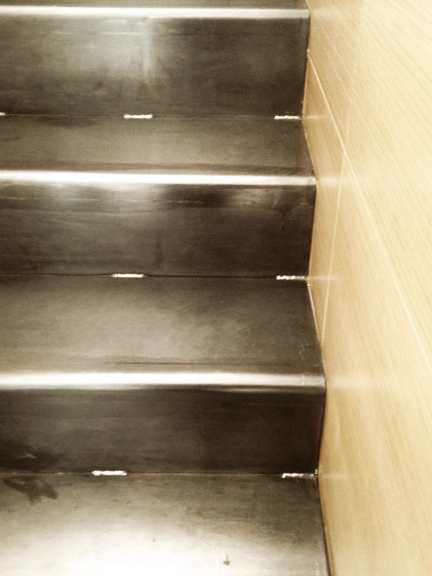
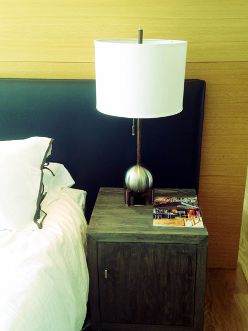
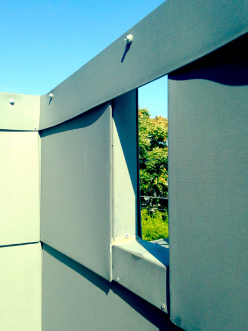
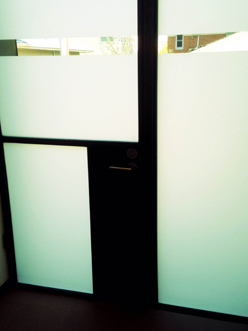
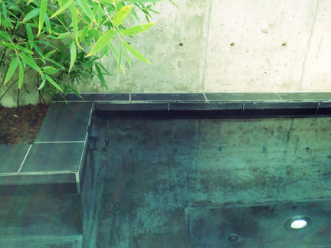
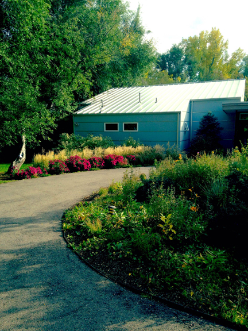
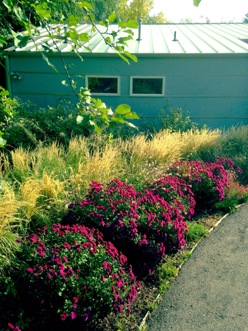
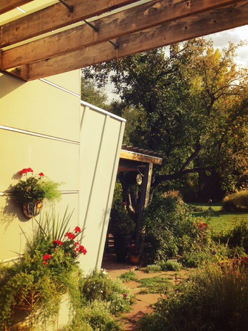
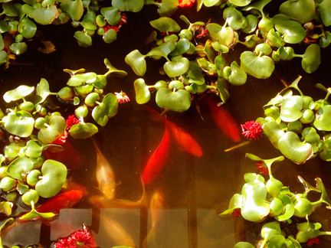

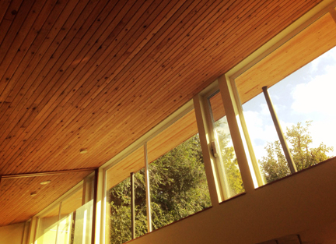
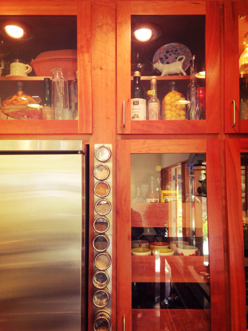
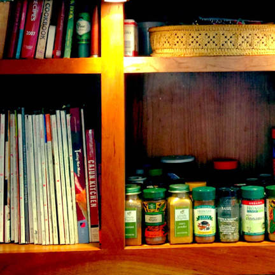

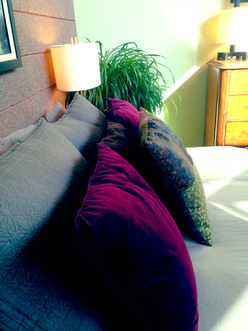
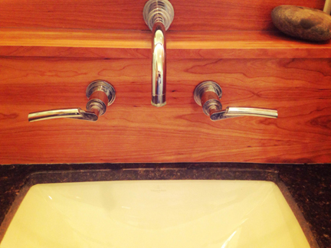
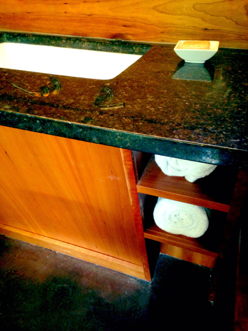


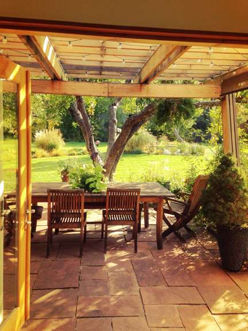
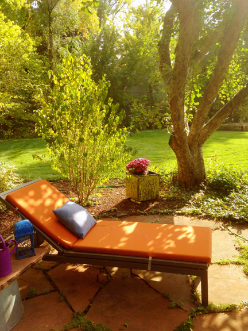
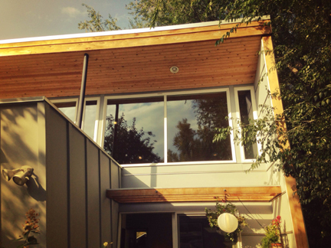
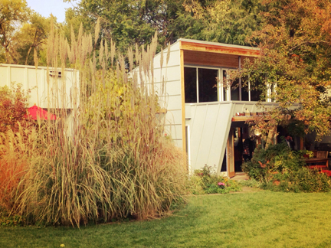
Man – the weather looks amazing, and SO does the TOUR. I’ll take an outdoor shower, and maybe that last house in it’s entirety. Glad y’all had fun!
Also, Denver has so many great diners. This just made me sad, because it marks a YEAR since I’ve had Crunchy French Toast at Tom’s Diner. And now my mouth is watering.