Now that the voting for our Guest Room Giveaway is over and a winner was declared, we’re hard at work making over Austin, TX! One-hour mini-makeovers were awarded to thirteen lucky contestants and Tuesday found us kicking off that effort at the home of Justin P. and his wife, Tara, in Austin’s Northwest Hills area. We had to get in there quick because Justin and Tara are having a baby on Thursday! This mini-makeover is a great example of what Room Fu’s design team can do in as little as one hour–or as I phrase it for my seven-year old, “two Scooby-Doo episodes.”
To refresh your memory, here’s the photo Justin submitted for the contest:
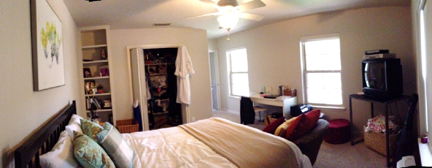
BEFORE
As you can see from these “before” shots, the room is slightly crowded with furniture. It’s a big room, but between the desk at the entry and the chaise lounge at the foot of the bed, there’s a bit of an obstacle course to move through if you want to get from one side of the room to the other.
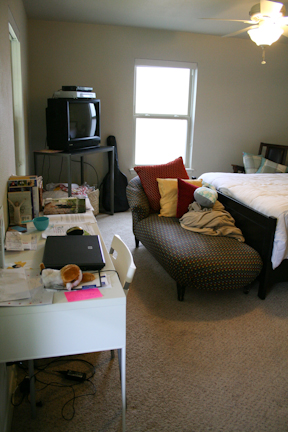
BEFORE
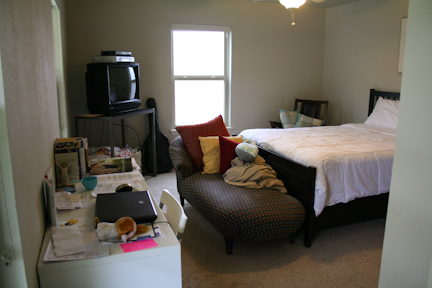
BEFORE
To create a more open feeling in the guest bedroom, our first order of business is to get the desk out of the entry and resolve the chaise situation. To accomplish this goal, we move the desk to the left side of the bed and let it do some multi-tasking as both a desk and a bedside table. Next, we determine that the only spot the chaise looks comfortable and inviting is angled in the corner where the TV originally was–so that means we need to find another place for the television and components. The TV takes a stand where the desk used to be–because it’s much more narrow than the desk, there’s still a foot more space in the entry area of the room. Just look at the increase in visible floor space now!
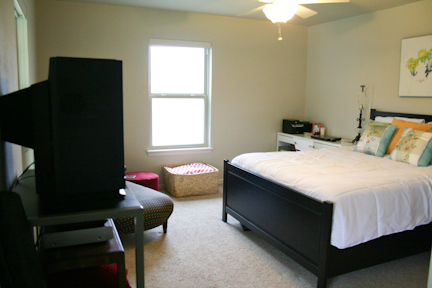
The chaise lounge hangs out in a corner of the room, with a view of the trees outside and the couple’s red ottoman for a side table.
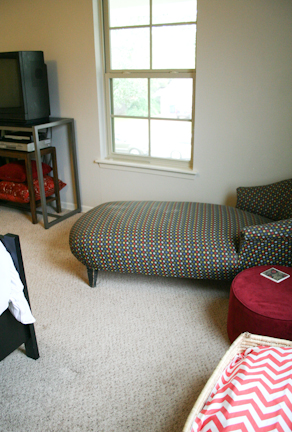
Getting the desk to do double duty as both a workspace and a bedside table effectively eliminates the need for one of the original pieces of furniture in the space, because we don’t need two pieces to do the job anymore. By sliding another table under the desk, we utilize some of the negative space under there and the table becomes a handy shelf for extra printer paper. A sewing machine is stored beneath–still within easy reach for those desktop sewing projects.
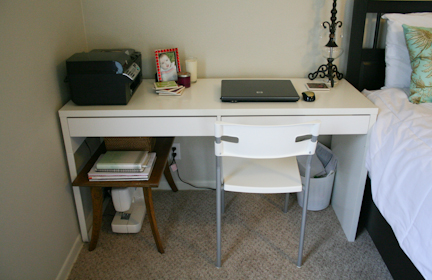
Decorative pillows add color to the bed, and the rocking chair finds a new place next to the built-in bookshelves, making it a handy reading nook.
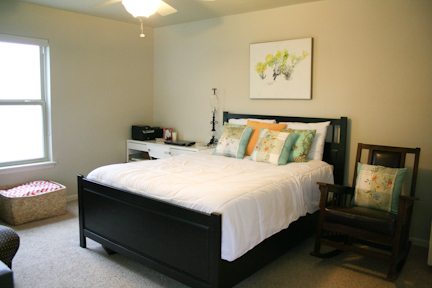
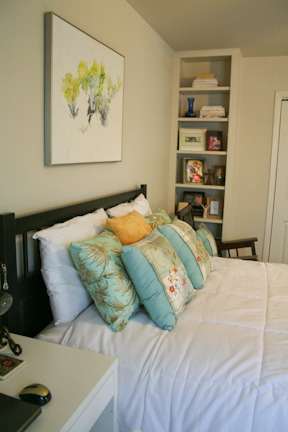
During the last five minutes of our one-hour mini-makeover, the built-in bookshelves get a little touch of styling:
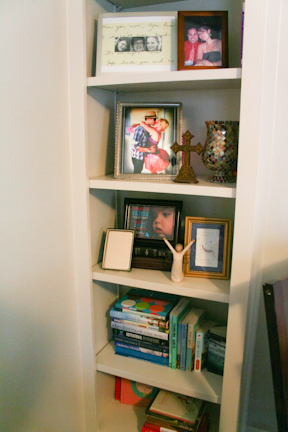
The former bedside table nests under the TV stand to create shelves for storing components. To hide unsightly electrical cords, we stow leftover decorative pillows on the shelf beneath.
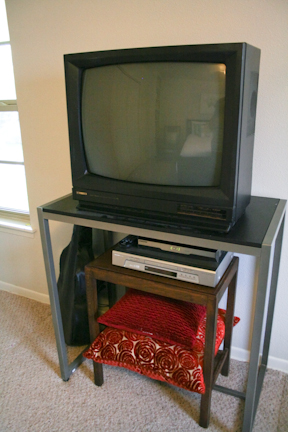
After we reveal the made-over room to Justin and Tara, we notice that not only does the room feel more open, it almost feels bare. So we suggest adding inexpensive curtains to the three windows to give them a finished look and add color to the room.
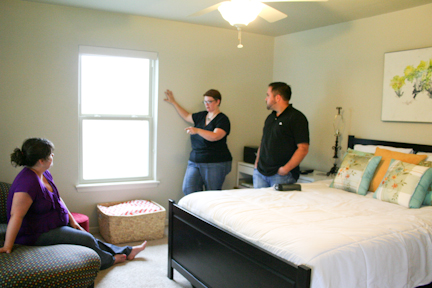
Room Fu Design Guru Robin Callan (center) makes suggestions for window treatments in Tara and Justin’s guest bedroom.
Fortunately, the couple already has curtains in their master bedroom they want to replace anyway that will coordinate with both the chaise lounge’s upholstery fabric and the decorative pillows on the bed. There is nothing more satisfying than being able to recycle your own castoff home decor–amiright?!
Before Justin’s mini-makeover, we began our week by meeting with Neesha D., winner of the grand prize in our Guest Room Giveaway.

Room Fu Decorologist Claire Patrick chats with Neesha D., winner of our Guest Room Giveaway.
Neesha told Claire and I she is hoping her guest bedroom will be painted either green or blue, and in case we can think of a use for it, she offered us some beautiful papers she purchased while in India. We have a great idea for incorporating these and other personal touches into the room’s new decor and we can’t wait to get started on it all! After meeting with Neesha, we headed over to Bolt Fabrics to pick out just the right interior fabric for Neesha’s new custom duvet cover and dropped it off at Sewing by Norma, who will be constructing the bedding for us. Don’t you wish you knew what fabric we picked out? Both you and Neesha will have to wait on that!
While I was dropping off fabric, Claire’s next stop was Lights Fantastic to select the lighting we’re getting for the room. Between the new bedding and the amazing lighting Claire found, envy started unfurling her bitchy tentacles around my brain stem. Seriously. It’s gonna be that good.
Our next mission was to select just the right curtain fabric from Lush Livings, at which point our color palette and our vision for the space really started taking shape.
Every time Claire and I would get in the car after a selections meeting, I’d look over at her and say, “Oh my gawd, Neesha’s getting SUCH a great guest room!”
I’m sooooooo jealous. I have a SERIOUS crush on this room and the way it’s turning out.
Stay tuned for more before/after pics of our winning mini-makeovers! Neesha’s guest bedroom makeover–worth up to $6,500–will be revealed when it is completeed in mid-November–you won’t want to miss it!


I am so excited to see what you do with all of these guest bedrooms!! And I hope you have another giveaway like this soon so we can enter, our new (OLD) house is full of projects 🙂
So excited to see what y’all are doing in my guest bedroom right now! And I love what you did with Justin P.’s guestroom, so beautiful!
“What a difference a day makes” has just shrunken to “What a difference an hour makes!” Can’t wait to see the rest of them!
Heather, this has been such a blast, we’ll surely do something big again!
Barbara, I can’t either! Wait’ll you see the all-day makeover we did for the 2nd place winner today! We have two more 1-hour “mini-makeovers” tomorrow and ten more after that as we rev up for the grand prize winner’s guest bedroom redo, so we’ll be posting a LOT of pictures over the next couple of weeks 🙂
Beth, you were so awesome to choose a surprise and just let us do our thing today! Can’t wait to share the pics of your all-day makeover. Hope you enjoy it for many years 🙂
The room looks just lovely! The guests coming to visit Justin P’s new baby will enjoy the new space.
Can’t wait to see Neesha’s reveal! Room Fu – you need a booth at ACL next year!