Hello Austin!
We’ve been working on a lot of remodeling projects lately, so I thought I’d take an opportunity to show the Internets some of what we’ve been up to.
My latest remodeling project is the design overhaul of a condo here in Austin for a couple of East Coasters. In addition to selecting all of the finishes, like flooring, quartz counters, paint and tile, I’m spaceplanning and selecting all of the furniture, rugs, lighting, and window treatments, and I’m managing the renovations themselves as well. So far, it’s all working out wonderfully, and I’m anxious to see it all come together!
Kitchen Remodel
Here’s what the kitchen looked like before:
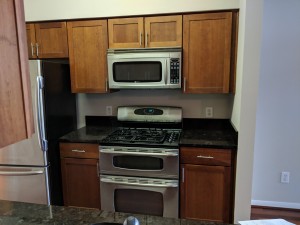
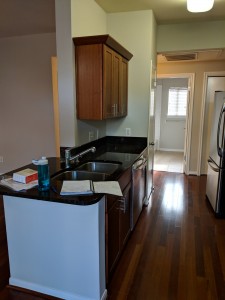
This kitchen was dark and dated, and the lighting was atrocious. The original dark granite countertops just sucked all of the life out of the room, which is the opposite vibe the clients are going for!
So far in this kitchen remodel, we’ve eliminated the original dark granite countertops in favor of lighter quartz counters, replaced the single fluorescent overhead light with several LED cans, and installed undercabinet lighting to better illuminate the countertop area.
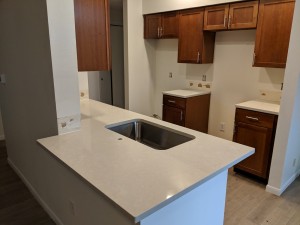
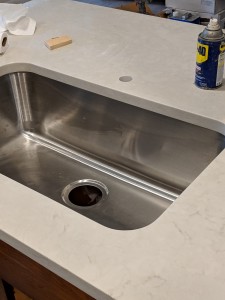
The walls have been painted a nice vanilla, and the new quartz countertops are light and creamy. It already feels so different. Even the floors have been updated with a realistic-looking wood tile in a lighter, more modern tone, which was installed seamlessly throughout the entire unit. (Note: this picture was taken before the tile was grouted.)
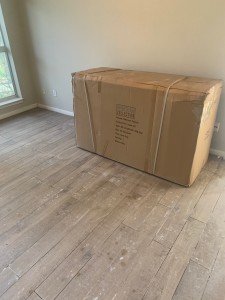
Next up, the new tile backsplash in this awesome tiny mosaic natural stone, which will pick up the colors in the quartz countertops and existing cherry cabinets beautifully:
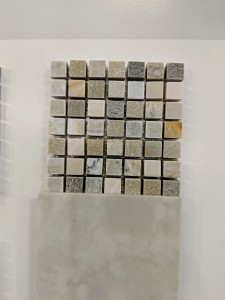
Guest Bathroom Remodel
The guest bathroom in this Central Austin condo is almost completely remodeled as well. Here’s a peek at what it looked like originally, with its travertine countertop and basic white tile tub surround. What was up with the stupid light box above the vanity? And why the dumb bit of sheetrock to the left of it?
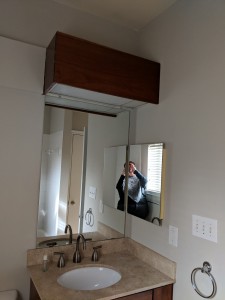
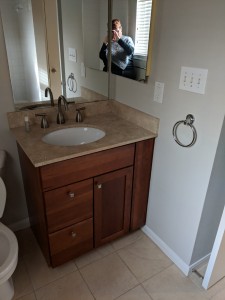
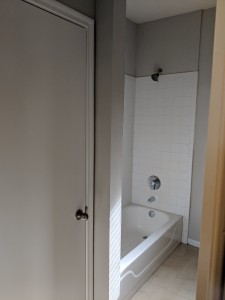
As I mentioned, the flooring we selected throughout the condo is the light wood tile pictured earlier, and we extended the height of our new, pale gray ceramic tile tub surround for a modern appeal.
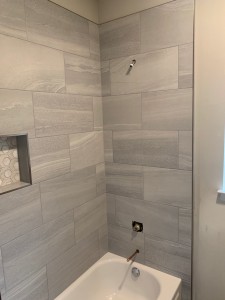
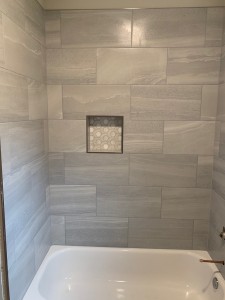
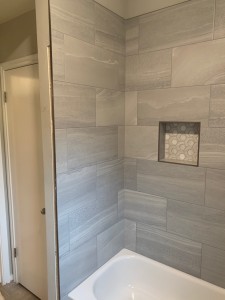
I just love the mid-century inspired geometric tile we selected for the toiletry niche in the shower.
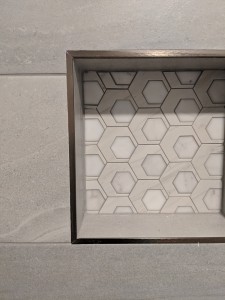
That decorative tile will also be going around the vanity, as a backsplash. Right now, we have our new quartz countertop installed, which bears a striking resemblance to soapstone:
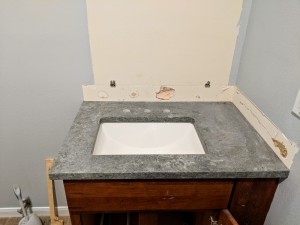
(Since you can’t tell in this photo, the new square sink is off-center, on purpose. The vanity cabinet features small drawers to the right.)
Master Bathroom Remodel
Looking forward to showing you the changes we’re making to the master bathroom, but because of all of the plumbing switcheroos we are doing in there, it isn’t very interesting looking yet. Here’s what it looked like before:
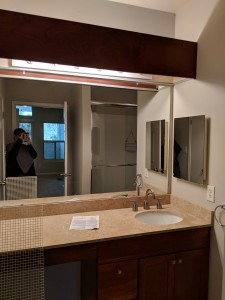
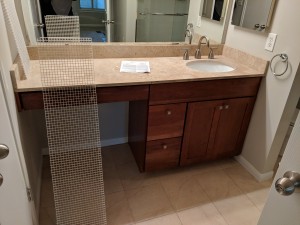
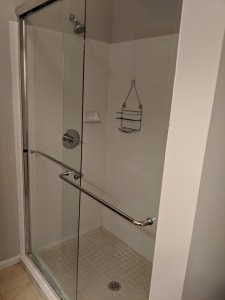
Again, they had some weird light box above the vanity, which, between that and the travertine cabinet with a seldom-used vanity seat space, the whole room felt like a ’90s hotel experience. We’re remodeling everything, and here’s where the project stands now:
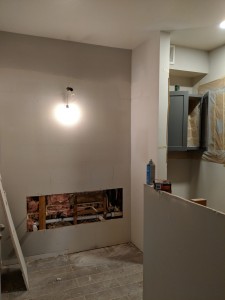
We’ve plumbed for a double vanity and painted the cabinet over the toilet to match the incoming vanity cabinet.
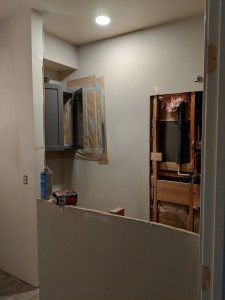
In the oversized shower, we’ve knocked the righthand wall down to pony height, to bring a more open feeling to the space. A seamless glass shower surround will pick up where the tile leaves off.
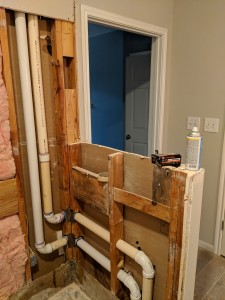
And speaking of tile, here’s the decorative marble tile we’re using in this bathroom remodeling project, to give you a sense of the modern design we’re going for:
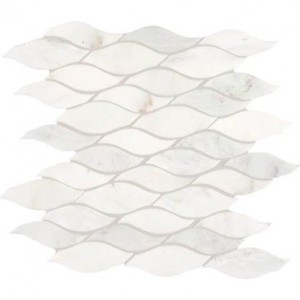
Looking forward to finishing these remodeling projects here in Austin and adding them to my portfolio!
