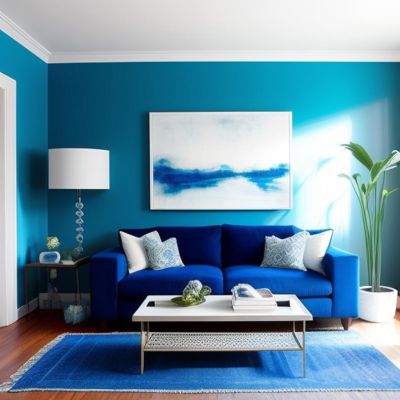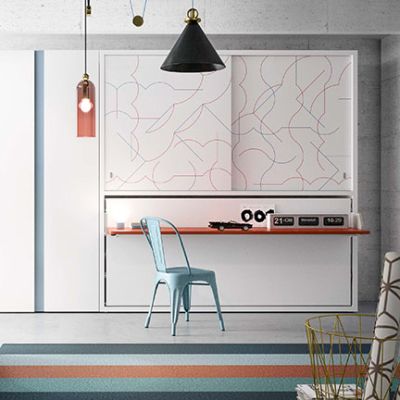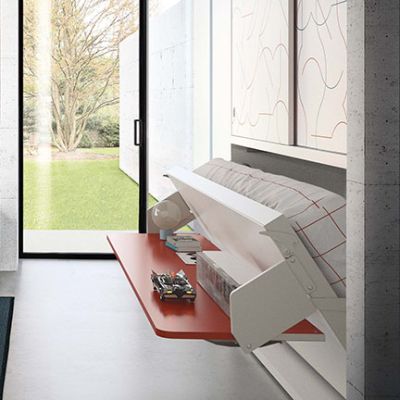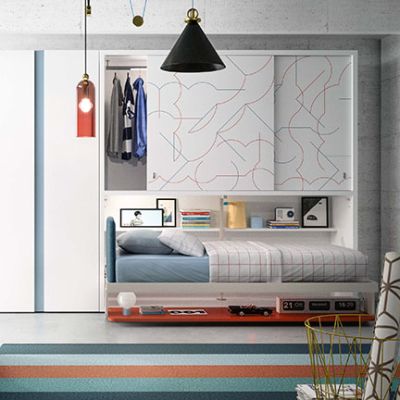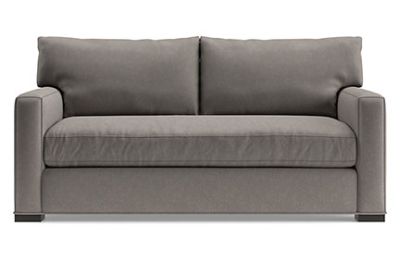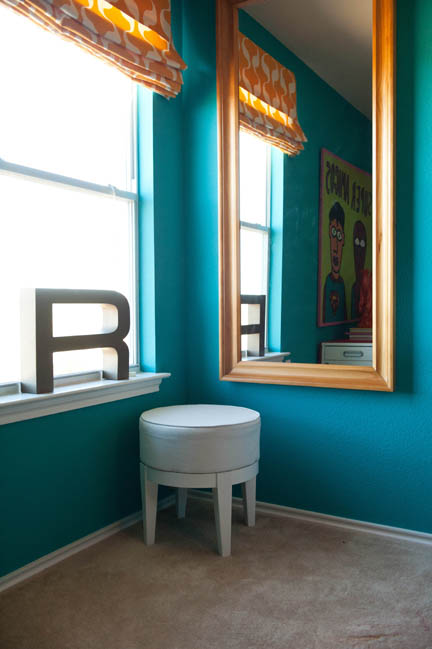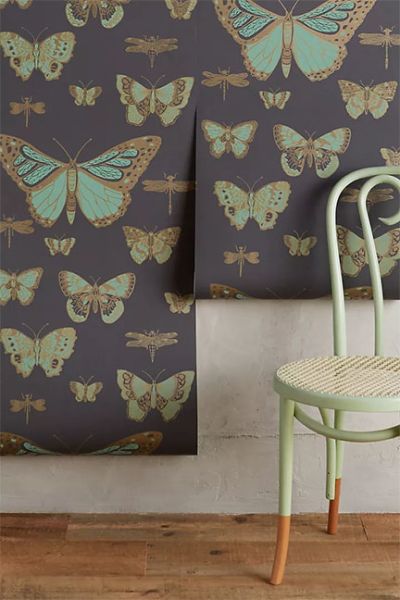Living in a small space doesn’t mean you have to compromise on style or functionality. With some clever design strategies and a dash of creativity, you can transform your compact abode into a spacious oasis. Say goodbye to claustrophobia and hello to a space that will leave your friends wondering how you managed to pull off such a magic trick. Buckle up and get ready to learn nine design tips to make a small space feel larger. Starting with…
Light and Bright: Let There Be Natural Light!
Maximizing natural light is essential for creating a sense of openness. If you dress your windows with curtains, a good way to maximize natural light is to install your curtain rod brackets six inches beyond your window edges. This way, when you open your curtains every morning, all of that fabric can “stack” primarily outside the boundaries of your window and enlarge the uncovered glass real estate. (Just be sure to style them so that you don’t see the left and right sides of the window frame.) Avoid using curtain tie-backs, too, because they basically require the tops of your curtain panels are closer together, and this is the opposite to your goal for allowing sunlight to flood in.
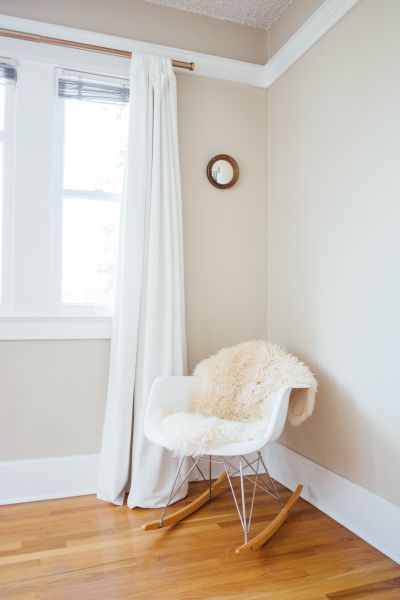
If this curtain rod had been installed with the brackets further out beyond the sides of the window, the curtain panel could be pushed further over and allow more light exposure.
Similarly, if you’re using roman shades, do an “outside mount” vs and “inside mount” and install them closer to the ceiling. This insures that when you raise them, they again will stack outside of the window frame and let more light in. Similarly to styling open curtains, you just want to cover the top of your window frame with your roman shade, so that the illusion of a taller window isn’t broken.
Expanding Horizons: Monochromatic Color Palettes Create Visual Continuity
Want to know how to enlarge your space without knocking down walls? One of the best ways is by harnessing the transformative impact of monochromatic color palettes. By embracing a harmonious blend of shades within the same color family, you can create a seamless visual flow that expands the perception of space. With monochromatic colors, your room remains visually uncluttered and uninterrupted, eliminating visual boundaries that can chop up a space. Whether you opt for serene shades of blues or soothing neutrals, monochromatic color schemes provide a clever optical illusion, making your room feel more expansive and inviting.
Conquer Clutter with Smart Storage Solutions
One of the secrets to expanding a small space is to declutter and optimize storage. Nothing makes a space feel more squeezed than clutter.
As real estate shrinks in size, more and more furniture manufacturers are getting smart and designing furniture pieces that do double duty, like beds with built-in storage compartments or coffee tables that secretly stash your stuff, so these are wonderful ways to boost storage capacity.
Choose Multitasking Furniture
Versatile furniture is your secret weapon against space limitations. Invest in a Murphy bed-desk situation that allows you to entertain guests without rearranging your desktop, or a coffee table with hidden storage inside. Need a dining table that doesn’t take up all your space? Look for foldable or extendable options. Versatile furniture allows you to adapt your space to various needs without sacrificing precious square footage.
Keep the Flow and Own the Show
Maintaining a sense of flow and continuity is crucial in small spaces. Avoid bulky furniture and opt for “apartment style” pieces instead. These tend toward narrower arms on sofas, more delicate legs on tables. Paying attention to scale and proportion, and maintaining adequate clearance for pathways in and out of seating areas will broaden the feeling of space.
Opt for Open Shelving
Swap out clunky cabinets in small bathrooms with open shelves. Open shelving creates a more spacious and airy feel, giving the illusion of additional space. Keep the shelves organized to create a more spacious vibe.
Mirrors: Your Small Space Wingman
Mirrors, my friend, are your secret weapon in the battle against tiny spaces. Mirrors strategically placed near windows or across from windows can reflect light and create the illusion of additional space. When I once decorated a small bedroom (shown below) with a single window shoved into a corner, I hung a full-length mirror beside it on the adjacent wall, which made it look like the room had two windows instead of one. It made such a huge difference in the light quality in the space and heightened the sense of space!
Use Vertical Space
Don’t forget about the power of vertical storage! Utilize tall bookcases, floor-to-ceiling curtains, and wall-mounted storage solutions to draw the eye upward. This will create an impression of height and make the room feel more open and spacious.
Installing a wall-to-wall shelf over doorways is a great place to hide storage (mostly) out of view. I once saw a tiny apartment in Paris that had shelving lining the tops of all four walls in its mini-foyer, which gave the tenant space to hide their suitcase and other non-essentials. While the dropped ceiling effect did diminish the entry somewhat, it’s actually something Frank Lloyd Wright used to do all the time. Passing through that space with a lower ceiling gives you an impactful feeling to expanded vertical height in the adjoining room.
Embrace Your Small Space
You know, sometimes you just have to say, “it is what it is” and let a small space be a small space. Lean into it being small and go for broke! Create that jewel box of a room, with drama and color! There are some design choices—bolder wallpaper or busier tile—that would be repellent or too expensive when applied to a larger room, but feels chic and doesn’t break the bank in a smaller room.
Accepting the challenges of a small space and making strategic design choices can result in a home that feels open, airy, and inviting. By employing these nine design tips, you can maximize the potential of your compact home and design a space that’s big on style and comfort.


