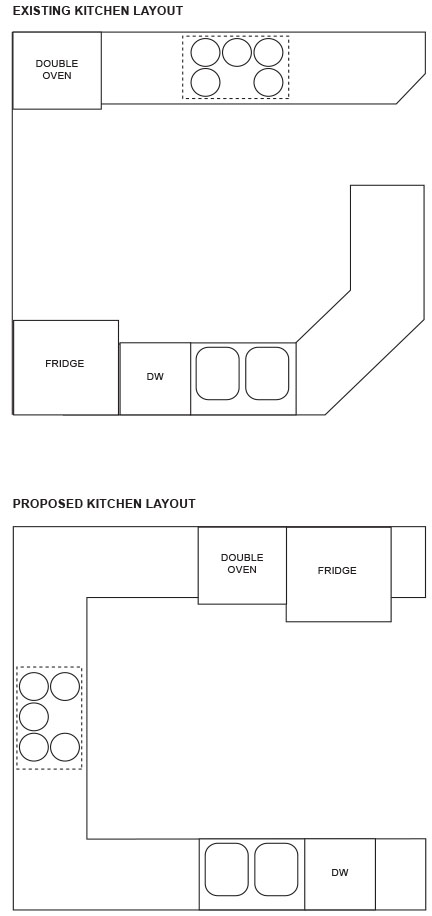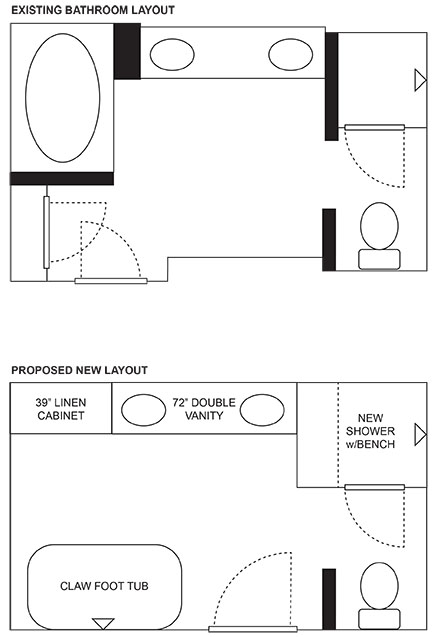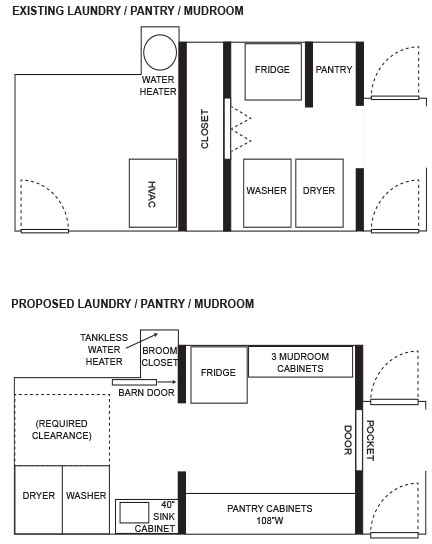Throughout my practice as an interior designer, I wish I’d been able to collect a dollar for every time a client came to me after they had already completed a remodeling project and I noticed sixteen things I would have done differently to improve the overall space, flow, or design of the project. It’s crushing to know that these homeowners didn’t get all of the bang they could have gotten from their buck. Those of you who don’t consult an interior designer beforehand? Y’all leave a lot of bang on the table, man!
When you’re talking about remodeling projects here in Austin, TX, they cost tens (and tens) of thousands of dollars, so it’s worth spending a little extra up front to have an interior designer look things over. Your interior designer can also help select your materials and finishes, like flooring, tile, light fixtures, faucets, plumbing fixtures, cabinetry, hardware, wallpaper, paint—you name it.
Hiring an interior designer is a sure-fire way to truly maximize the potential for your investment, and it’s also a way to avoid a lot of common mistakes.
Remodeling Kitchens, Bathrooms & Everything Else
In the best of all worlds, your best bet for any renovation is to assemble a collaborative team that includes:
- You, naturally.
- A contractor to execute the plan.
- An interior designer.
- An architect, if you’re messing with the exterior of your home or adding a second story.
Contractors and architects cannot be your sole resource for planning any interior space in your home. They’re amazing humans with crazy cool skills and training and we cannot build houses without them. I’ll go one step further and say I depend on them extensively to provide the expertise on things like load-bearing walls, plumbing vents and whatever voltage requirements you may need. But you know how when you go into the doctor’s office and you tell them how you Googled your symptoms and have figured out what you’re sick with and they look at you with exasperation and determine another cause for your complaint? I have a similar internal reaction when a client tells me, “my contractor said I should do X, Y, Z,” or, “these are the plans my architect friend came up with.”
Broad statement here, but as a general rule, contractors and architects don’t think about how you will use the space after they leave. They don’t concern themselves with whether or not you have room for side tables next to a normal-sized sofa or sectional, whether you have enough bathroom storage for the 72 hair products and fifteen NARS eyeshadow palettes people now use on a daily basis, how window or wall size and placement in your bedroom can sometimes determine your bed size, or how knocking out a wall between your kitchen and living room to create an open-concept space may actually wreck your living room furniture layout or your kitchen storage potential in ways that tip the cost-benefit scales in favor of not knocking down the wall in the first place.
Most contractors hear you say, “I want A, B, C,” and they give you A, B, and C—and that’s aweseome. But sometimes you could also get D, E, F, and a bunch of other things too, but you don’t know they’re possible and your contractor hasn’t grilled you about how you’re going to use the space, so they don’t know enough to even offer you those other magical things in the first place.
Architects hear you say, “I want to take my tiny Brentwood mid-century and turn it into a super cool modern dream house with two additional bedrooms,” and they go, “okay, here are your two additional bedrooms,” and it looks so super fabulous from the street, just oozing with illustrious curb appeal, but then you move in and can’t even fit a queen size bed in those bedrooms without shoving the bed against a wall. And who are the ones who will have to live with that arrangement and throw their backs out trying to change the sheets on that bed? Not the architect. You’re the one who’s going to have to take time off from normal life and schedule all of the physical therapy and acupuncture appointments. On top of that? You’re going to have a dumb bedroom layout with a bed against a wall and only one nightstand, so when Uncle Bill and Aunt Margie come to visit, you’ll get to enjoy them kvetching about how one of them had to crawl out to the foot of the bed so they could go pee thirteen times during the night and didn’t even get their own gawd damn reading lamp. Enjoy breakfast over that convo.
Also? Architects and architects alone are responsible for the prevalence of high horizontal windows, and that’s just one little piece of evidence that they don’t give a crap about your interior space.
PLEASE STOP WITH THE HIGH HORIZONTAL WINDOWS.
I know they create such cool, compositions you can play with on the exterior of modern homes, but they are a nightmare to figure out window treatment solutions for and SOME OF US DON’T WANT TO WAKE UP WITH THE SUN.

Here are some examples of how I’ve helped clients reimagine their interiors recently:
Kitchen Remodel
This kitchen remodeling project is currently underway in Northwest Austin and involves what was originally an incredibly dysfunctional layout. First off, why was there an entire wall without cabinets?? There was also a very narrow entry into the space that wouldn’t meet modern building codes.

The new layout I proposed for this kitchen remodel creates a much more open experience, which expands the feeling of space and connectivity between the kitchen and surrounding breakfast area and living room. It also dramatically increases the amount of storage capacity in the kitchen, and considering how large the other rooms in this home are, it makes the kitchen match up proportionally. This new layout further modernizes this kitchen by eliminating the angled peninsula—one of those telltale features of ’80s construction.
Main Bathroom Remodel
Some long-time clients in Round Rock have a bathroom with a convoluted layout they’d like to reconfigure to include a larger shower, a claw foot tub to replace the existing garden tub, and expanded, more usable storage. Their existing bathroom layout is a real head-scratcher! On the vanity side of the room, the wall steps in gradually in two sections for no apparent reason that the contractor can ascertain, resulting in a few lost inches of shower depth—and in a shower, even the smallest decrease can make a big difference. On the opposite side of the room, there’s a cramped entrance to the space, with dueling linen closet and entry doors to fight with. The existing linen closet isn’t deep enough to be fully functional, and the garden tub and numerous oversized pony walls are eating up a lot more real estate than necessary. To make matters worse, there’s a long, empty wall with a large cavity behind it that the clients speculate was for a fireplace the original homeowners opted out of. The result is a choppy layout that feels confining instead of spacious.
Here’s how it maps out today, versus what I am recommending:

By reconfiguring the interior of this bathroom into more of a straight rectangular space, and sliding the entry door over to accommodate the new claw foot tub, we’ll create the more open, airy feeling of luxury a modern main bathroom demands. I would be willing to bet dollars to donuts that the original builder did not have an interior designer consult on their building plans, because no interior designer worth their salt would have signed off on that horrible entry alone, and there aren’t enough people asking for a fireplace in their main bedroom in Austin, Texas to warrant screwing up the main bathroom layout over it.
Laundry / Pantry / Mudroom Remodel
This busy household limped along with a tiny pantry and second fridge sharing cramped quarters with their washer and dryer, while their HVAC system and old water heater tank were housed in their own room off the adjoining garage. Although there was a sizable closet in the laundry area, it was set up like a regular closet with a hanging rod, and therefore, wasn’t offering much by way of storage potential. My clients came to me with plans to put their HVAC unit in the attic and convert to a tankless water heater, and wanted to craft a larger pantry and mudroom space, while keeping their washer and dryer on this side of the house.

In my version of this reconfigured space, we are combining all of these choppy spaces into one room, with better flow. We’re creating a nicely-sized laundry room, including a sink and new cabinetry, converting the old water tank alcove into a broom closet. This new layout allows for three mudroom-style cabinet units to catch backpacks and gym bags, while crafting a super-functional pantry opposite. The remodel is currently in the works—the new cabinets are in and things are progressing nicely!
Bonus Track
During the pandemic, I helped some folks convert a decommissioned railroad caboose into a tiny house by creating a spaceplan for the interior and helping them with some paint colors. It turned out so brilliantly, you need to click over and check it out, pronto!
If you find yourself stymied by how to maximize the functionality of your own upcoming remodeling or redesign project, whether it’s a bathroom or kitchen remodel or reworking your living room furniture arrangement, we’d love to help you resolve your design dilemmas. Just call or text us at 512-797-5821 to get started!
