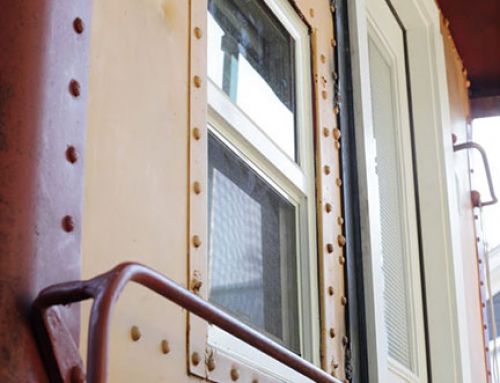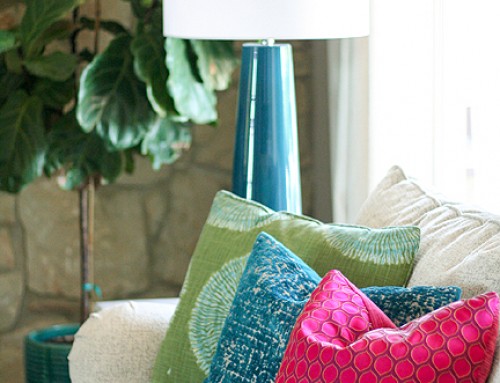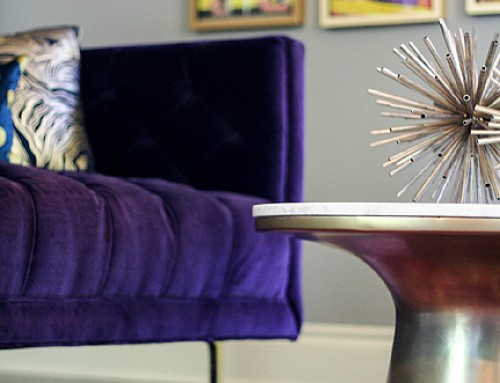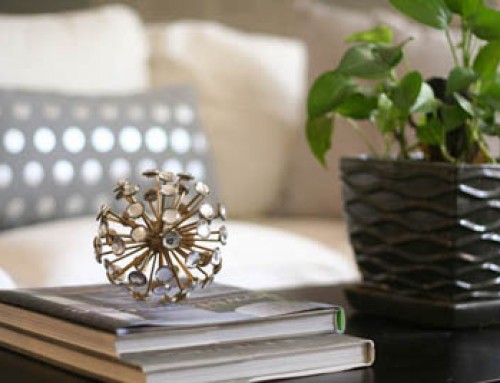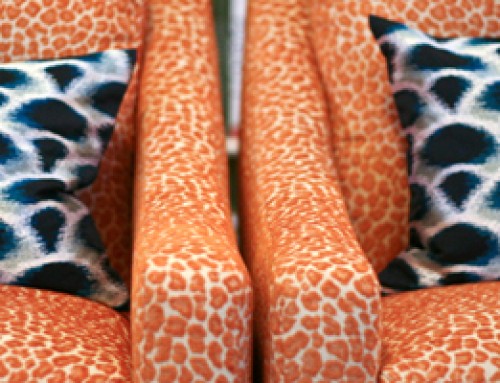Before



Kathryn’s 1970s living room was horribly outdated when she moved in, with a fireplace just begging to be remodeled. The open shelves next to the fireplace crowded the entry, and the room felt dark.
After
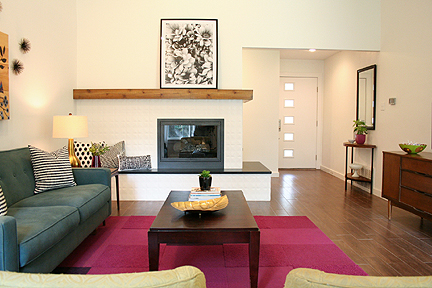
Transforming this fireplace starts with eliminating the exaggerated verticality of its previous incarnation and focusing more on the horizontal lines that are more befitting ranch style architecture. We eliminate the cedar surround and the glass shelves, cutting back the hearth to open up the entryway. Now we can add an entry table and create a more inviting first impression as you enter the home.
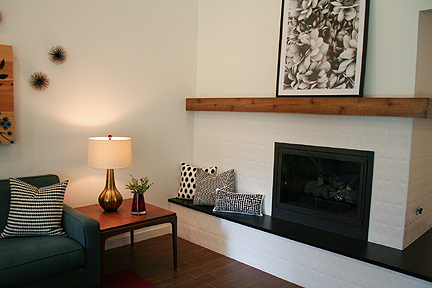
We selected white tiles with a modern debossed motif to grace the updated surround and hearth front, and a black leathered granite for the new wraparound hearth seat. We designed the new wood mantle to wrap around as well.

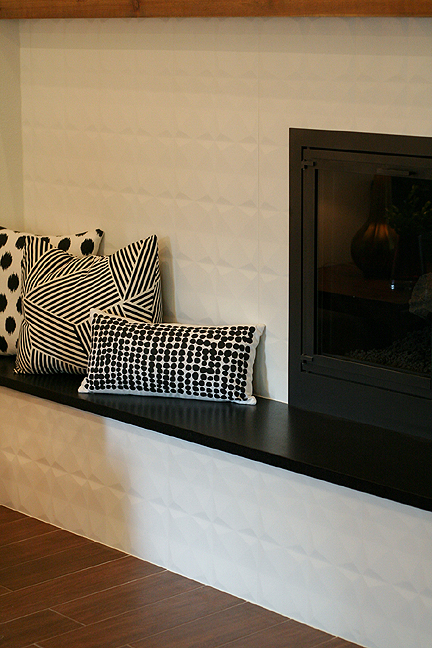
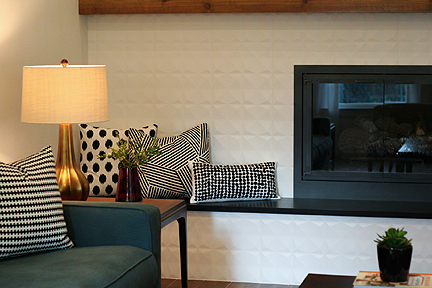
Since the homeowner was replacing all the windows in the house anyway, we had an opportunity to increase natural light in the space by ditching the single off-set window in favor of two vertical windows. Doing so allowed us to distribute the light better throughout the entire room, rather than just a portion of it.
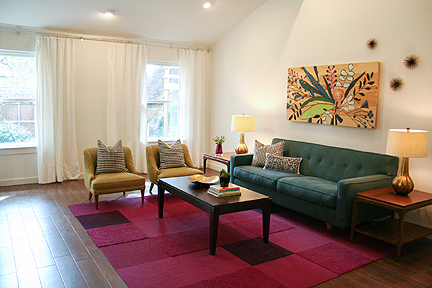
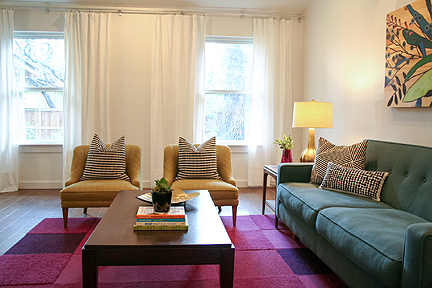
Other tweaks we made to the structure of the living room involved eliminating the “kountry-with-a-k” wooden posts blocking the slider to the backyard, and narrowing the doorway to the dining room a touch. By enlongating this wall, which is opposite the sofa, we provide enough wall space to fit a TV/media cabinet, and the dining room remains very open to the living room.
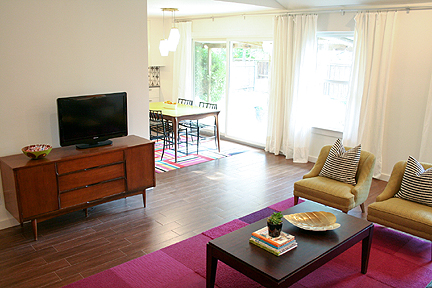
Painting the ceiling beams a glossy white made them feel infinitely more modern as well.
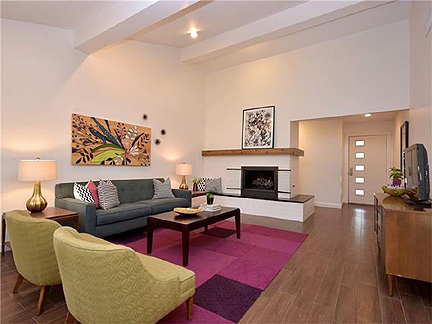
Photo: Zillow
Although the furnishings are not new, we did select them for Kathryn’s previous home. They still work well in this house, surrounded by crisp, white walls.
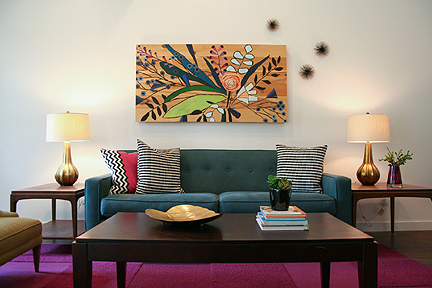
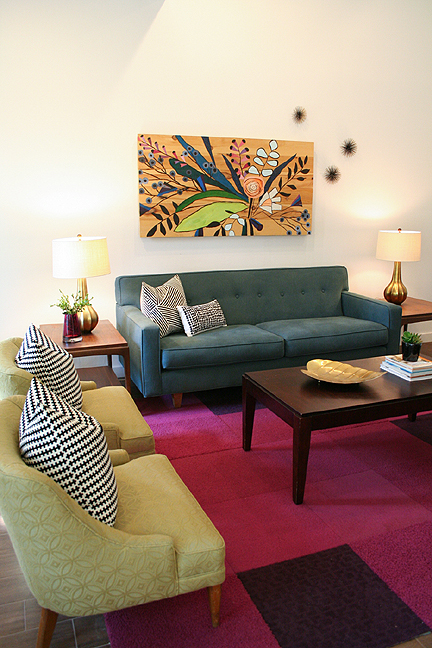
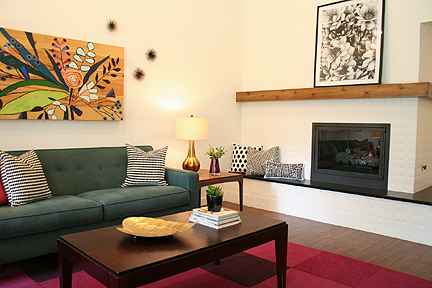
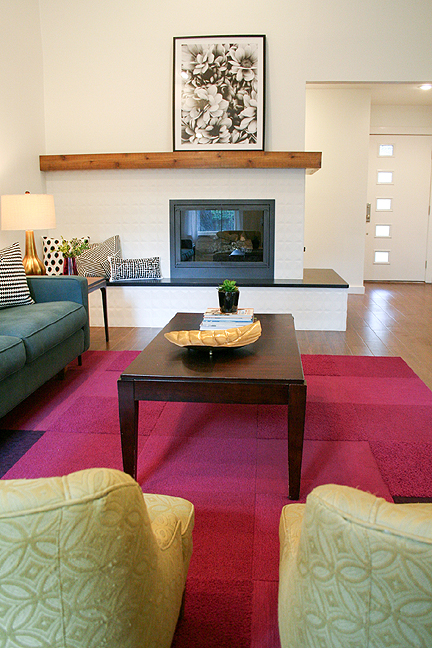
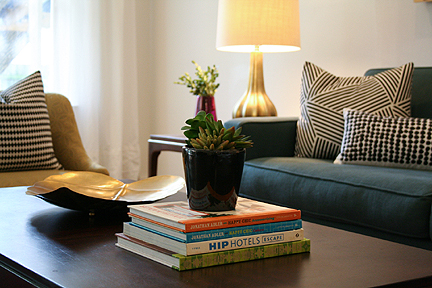
What better way to accessorize than with c-a-n-d-y?
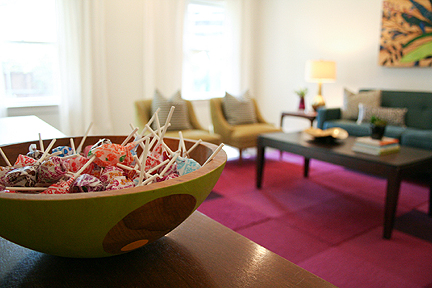
Unless otherwise noted, “after” photos by Claire Barrett Patrick.

